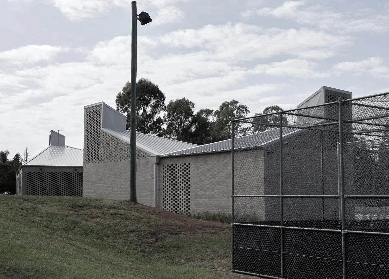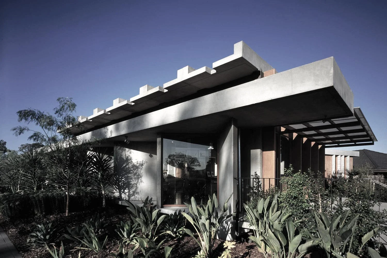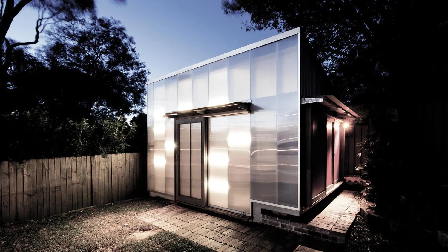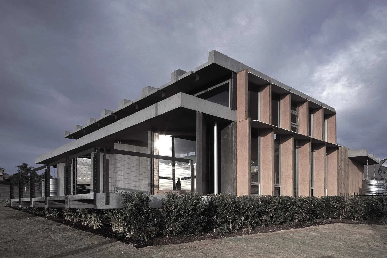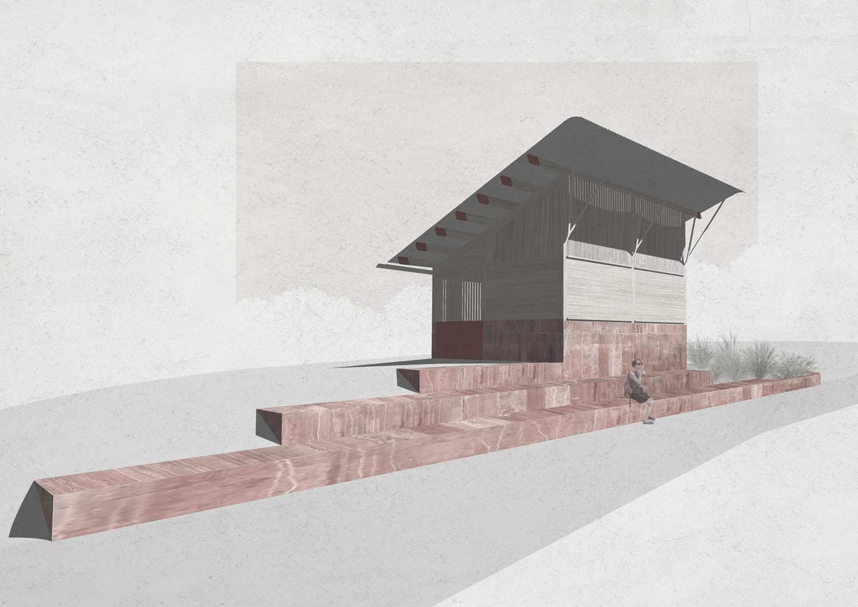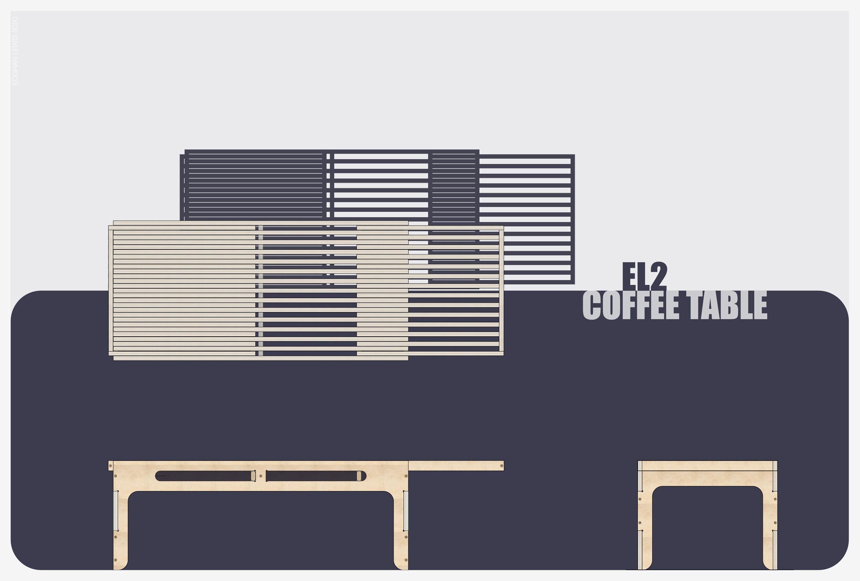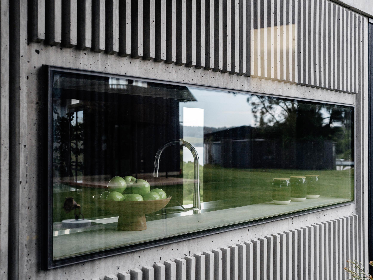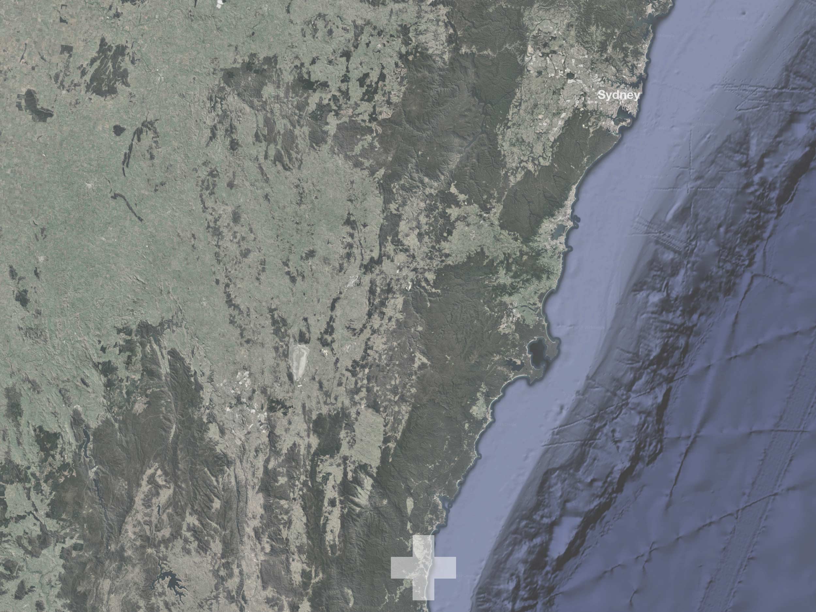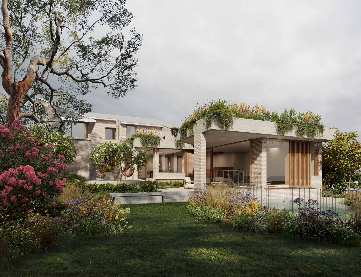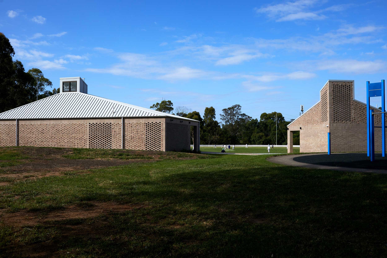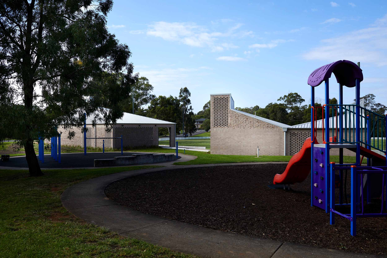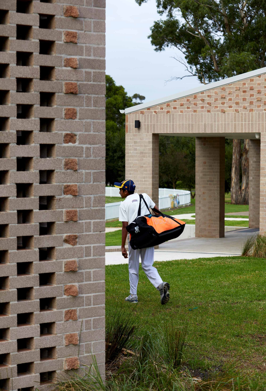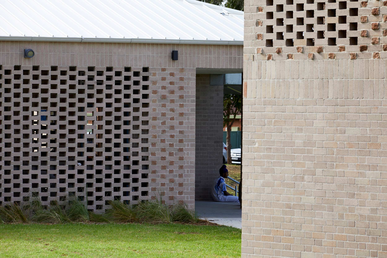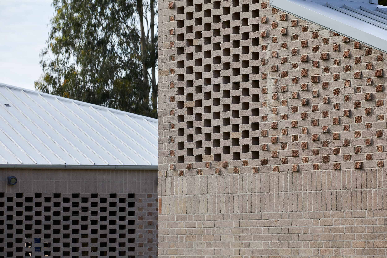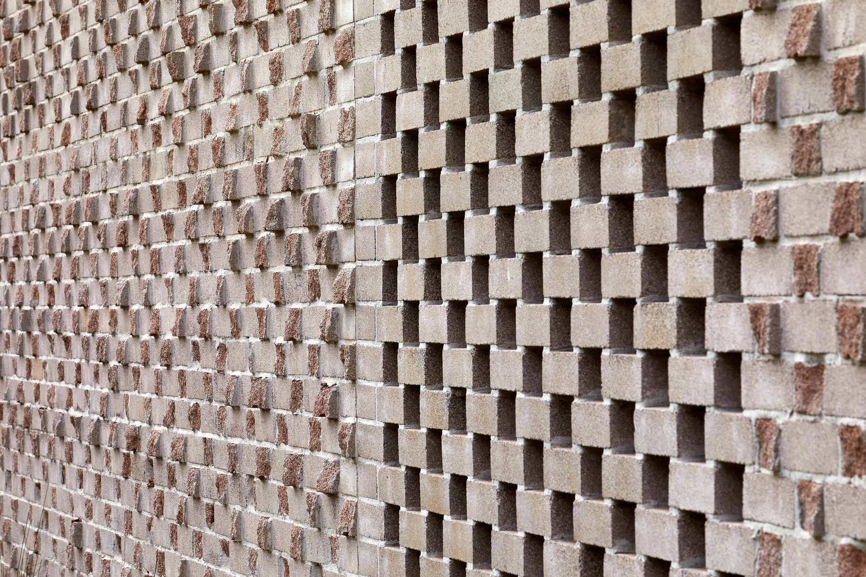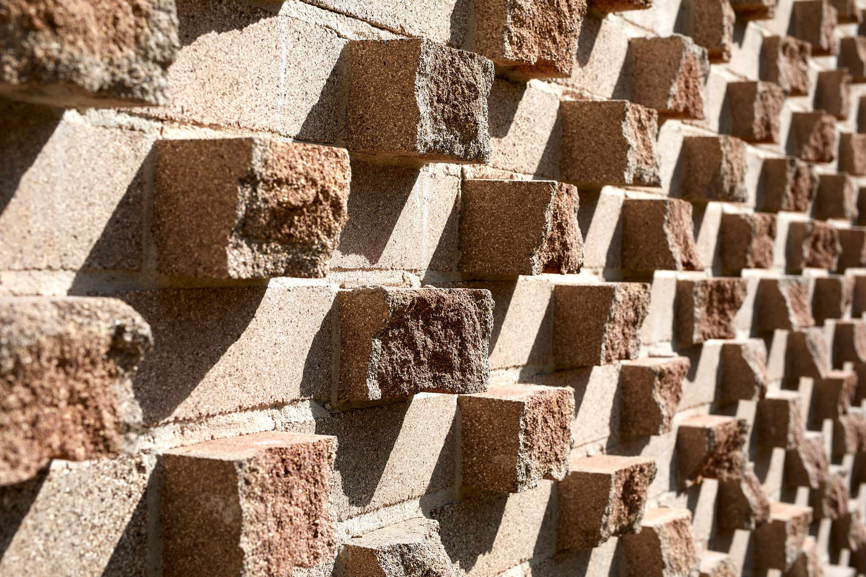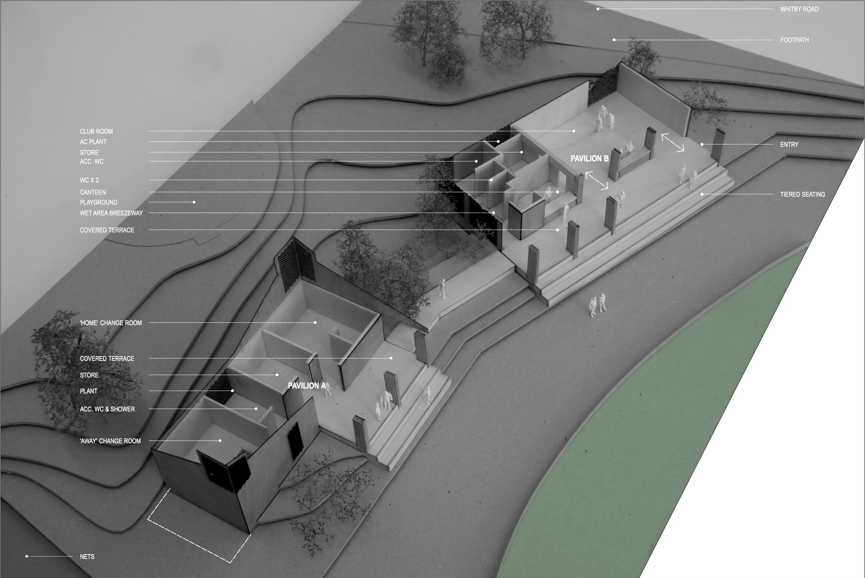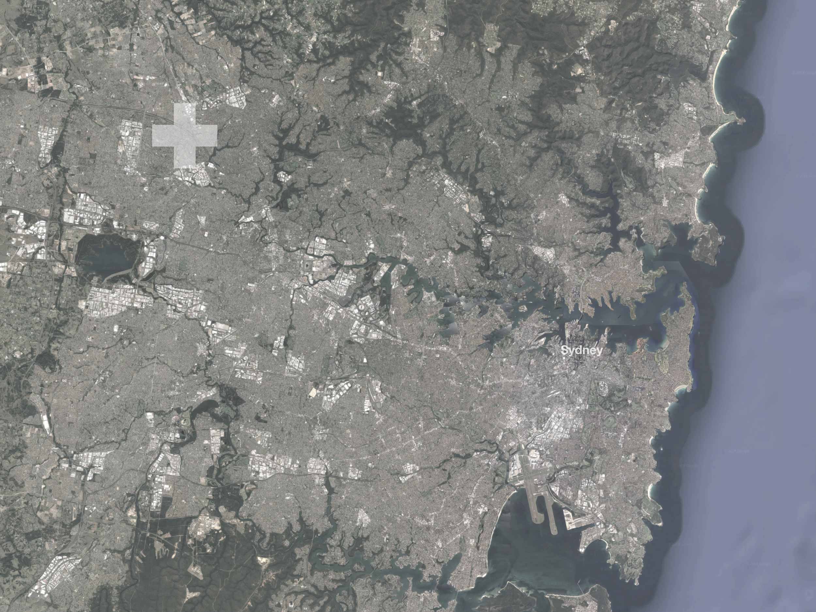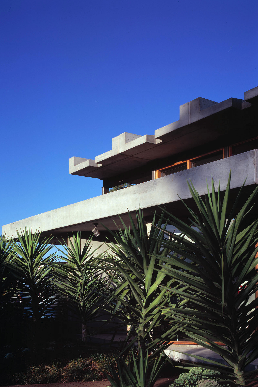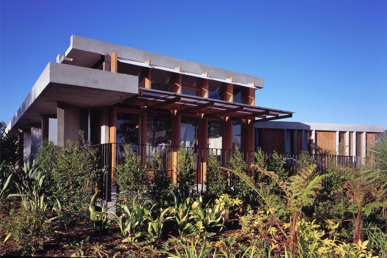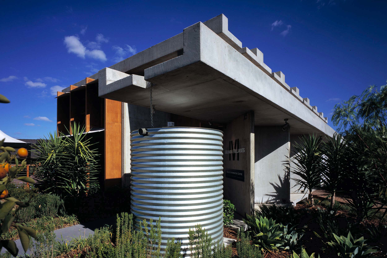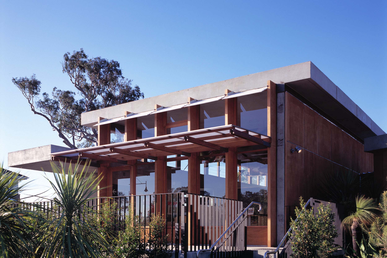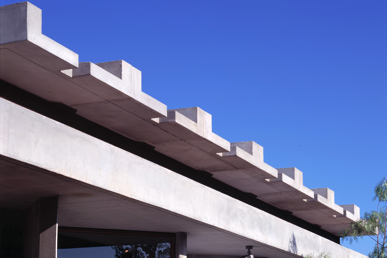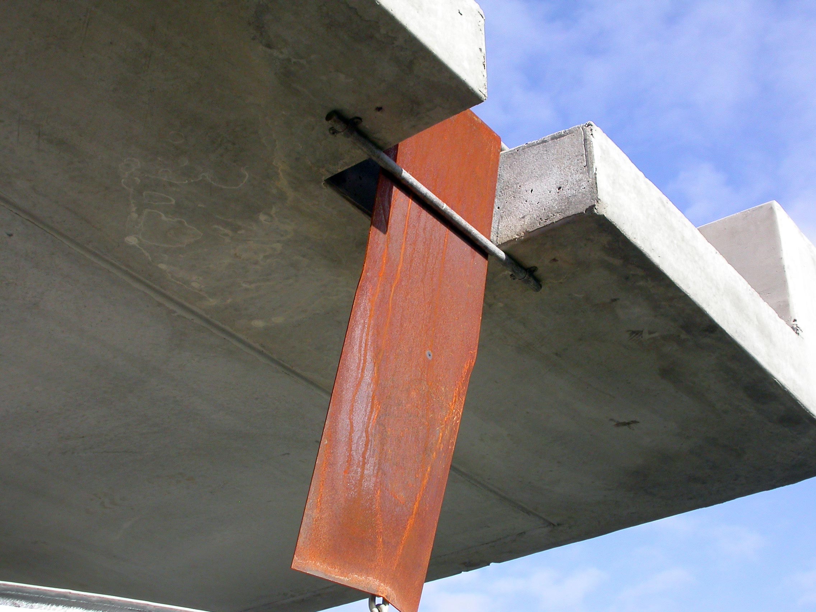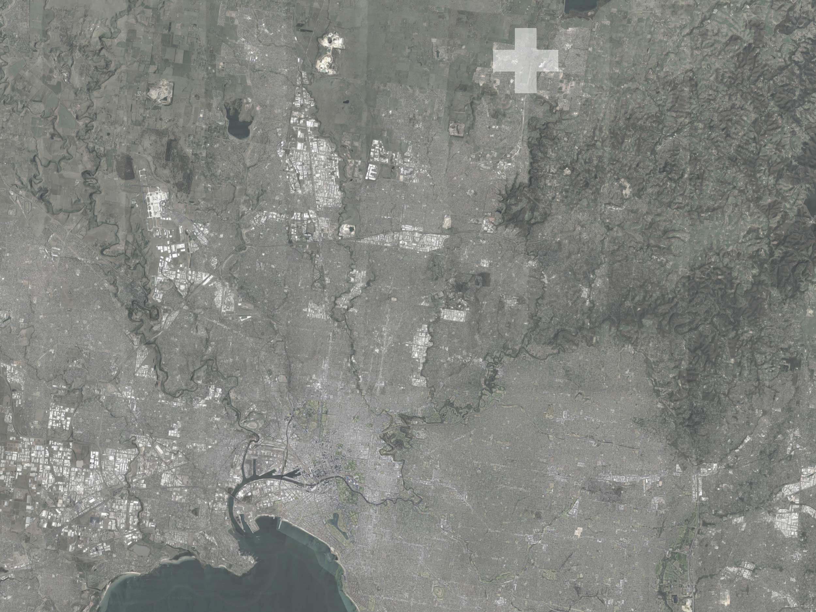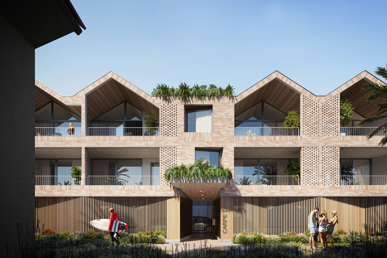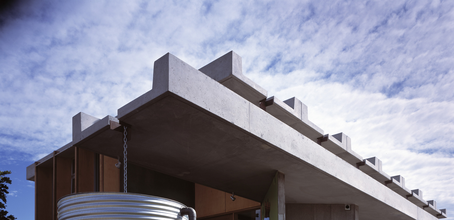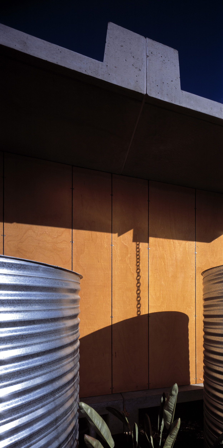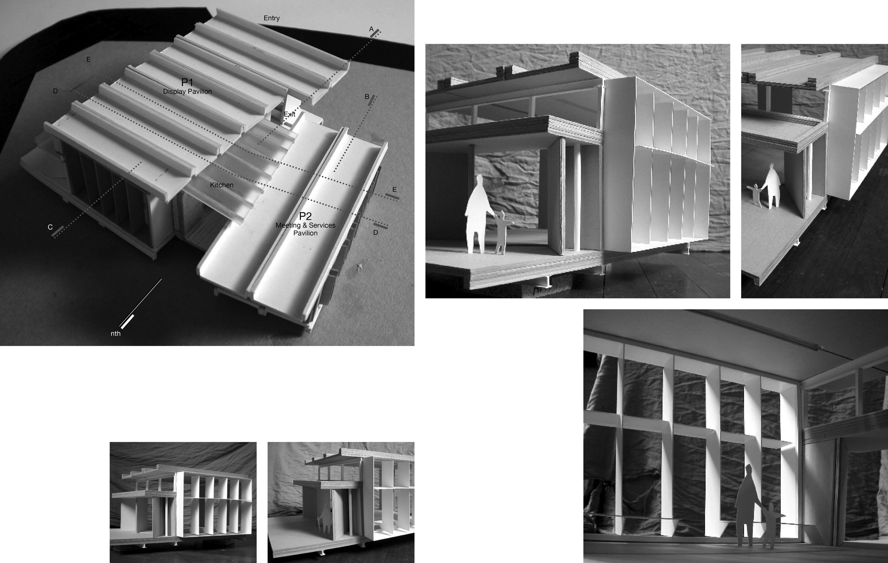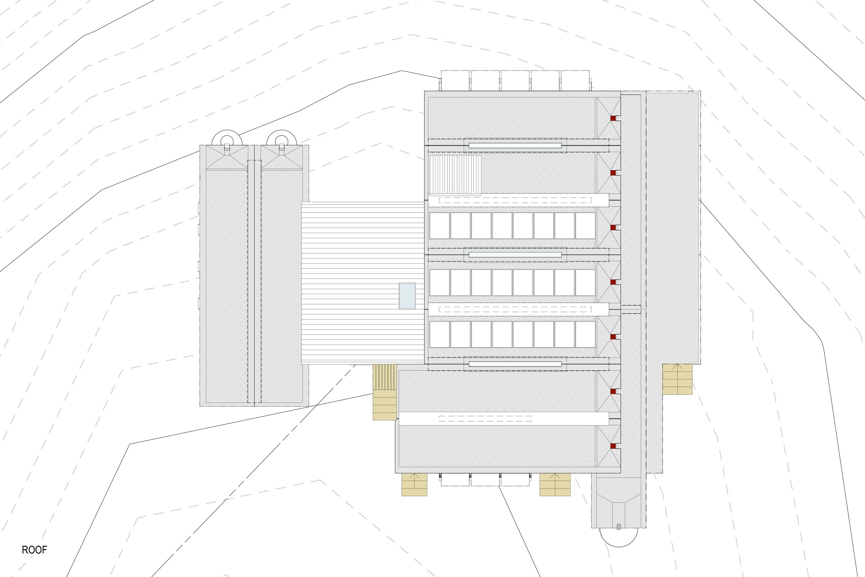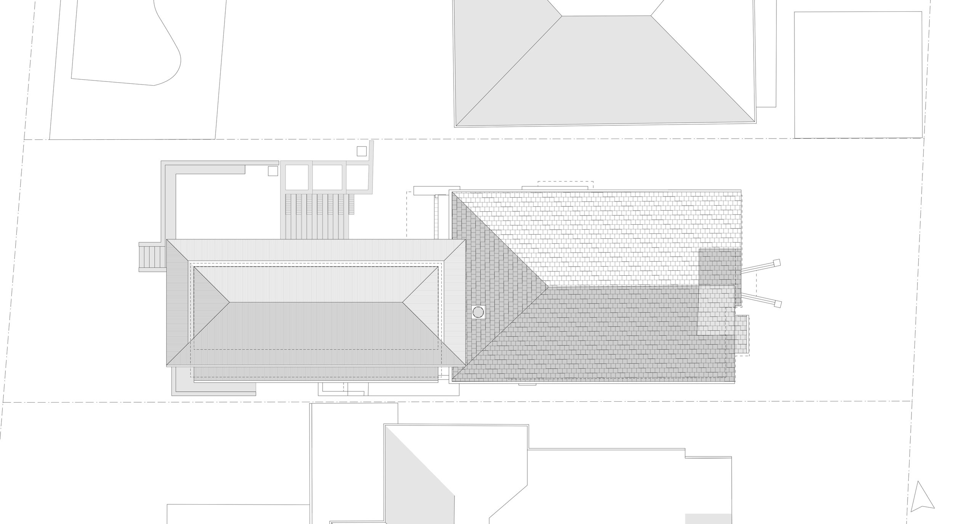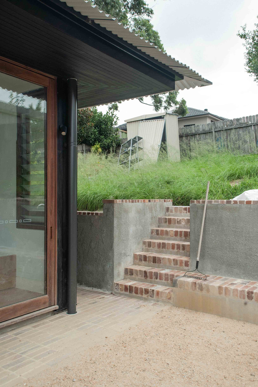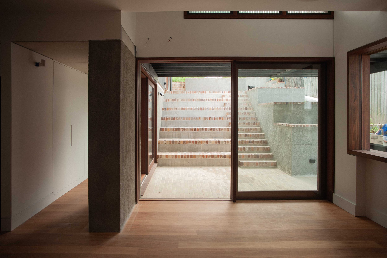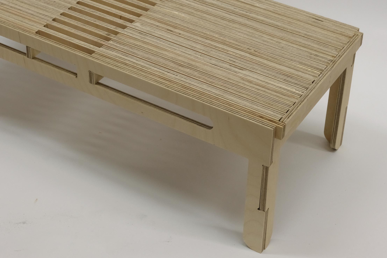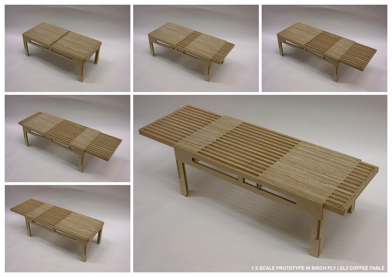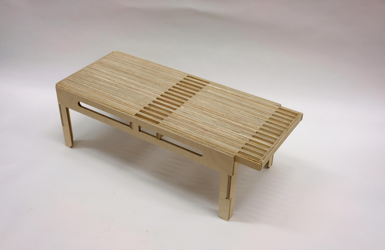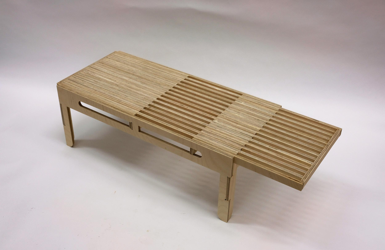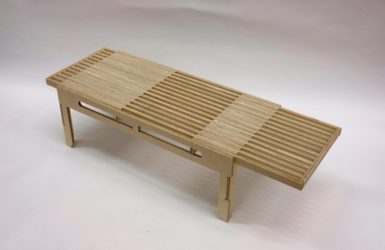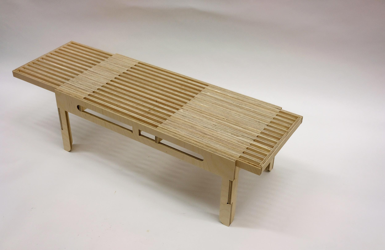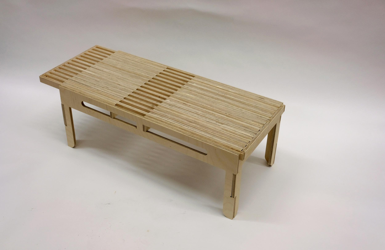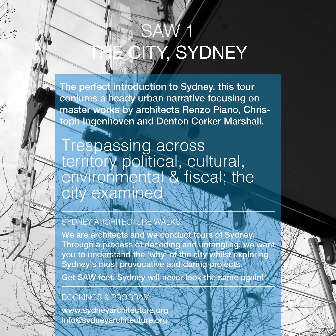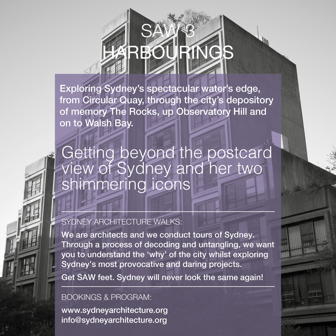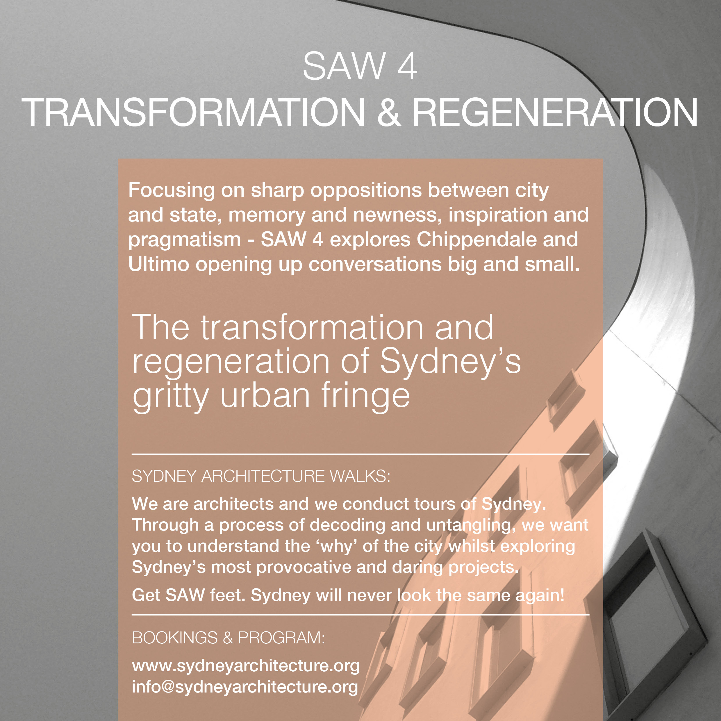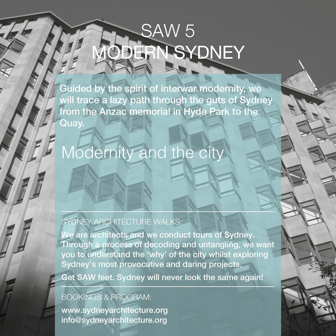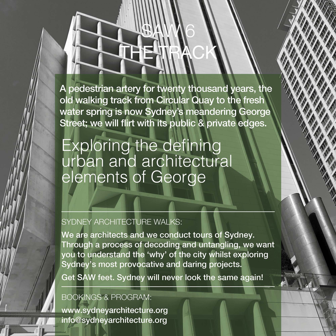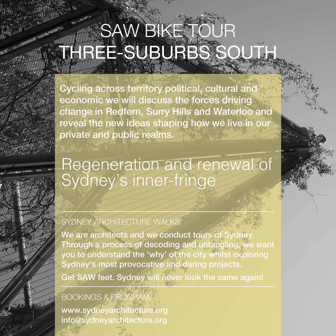ELA was engaged to design a Visitor Information Centre that could be disassembled, transported and re-erected on future sites for re-use.
A wonderful brief! One of Australia’s largest developers (Stockland) wanted a portable and temporary pavilion from which they could promote and sell their latest residential development. The structure had to be ‘iconic’, stand out from its residential context and act as a tool to help educate potential customers in leaner, more sustainable ways of living. It had to be moveable at projects end which presented a series of specific design and engineering challenges. The project had to be finished in seven months.
Inspired by Jørn Utzon’s unrealised set of houses designed for his family plot on Pittwater in the 60's (Utzon's Bayview House), a precast concrete building system was developed that allowed the building to be manufactured from few moulds and assembled like a giant Lego set.
A family of repeating precast concrete panels create floors, walls and roof whilst dealing with issues of structure, insulation and drainage. The mode of making and logic of assembly is celebrated and expressed throughout, the building’s rawness, lack of adornment and direct response to sun, wind and function driving design decisions.
For us, this project was a chance to also address the issue of small-footprint, low-cost suburban housing. It proved a big success and Eco Prefab 2 was completed outside Melbourne soon after.
“Eoghan was great to deal with. Professional, competent and always willing to go the extra step to achieve a great result”
— Thom Wright. National Manager of Integrated Housing. Stockland. See Eco Prefab I —
epilogue
At projects end our original clients chose not to move it, but rather, give it away! We found some new clients - an environmental engineering couple - who were up for the challenge and had a large property in Tallong an hours drive from the site.
The building was re-designed as an off-grid home. Changes in use (from commercial to residential), climate (an elevated and exposed site), client, bushfire (BAL-29 bushfire zone), building performance and, of course, budget needed to be addressed.
A Development Application was sought and attained. The precast concrete roof, wall and floor elements, steel and hardwood doors and windows were salvaged and moved to the site ready for erection. A layer of insulation was added externally and the interiors were redesigned for living and not working.
Sadly, our clients never went ahead with the build and the property was sold some time later.
The bottom 5 images show the reimagined project.
project team
Eoghan Lewis \ Hugo Moline
contractor
Built
images
Ian Tatton \ Eoghan Lewis


