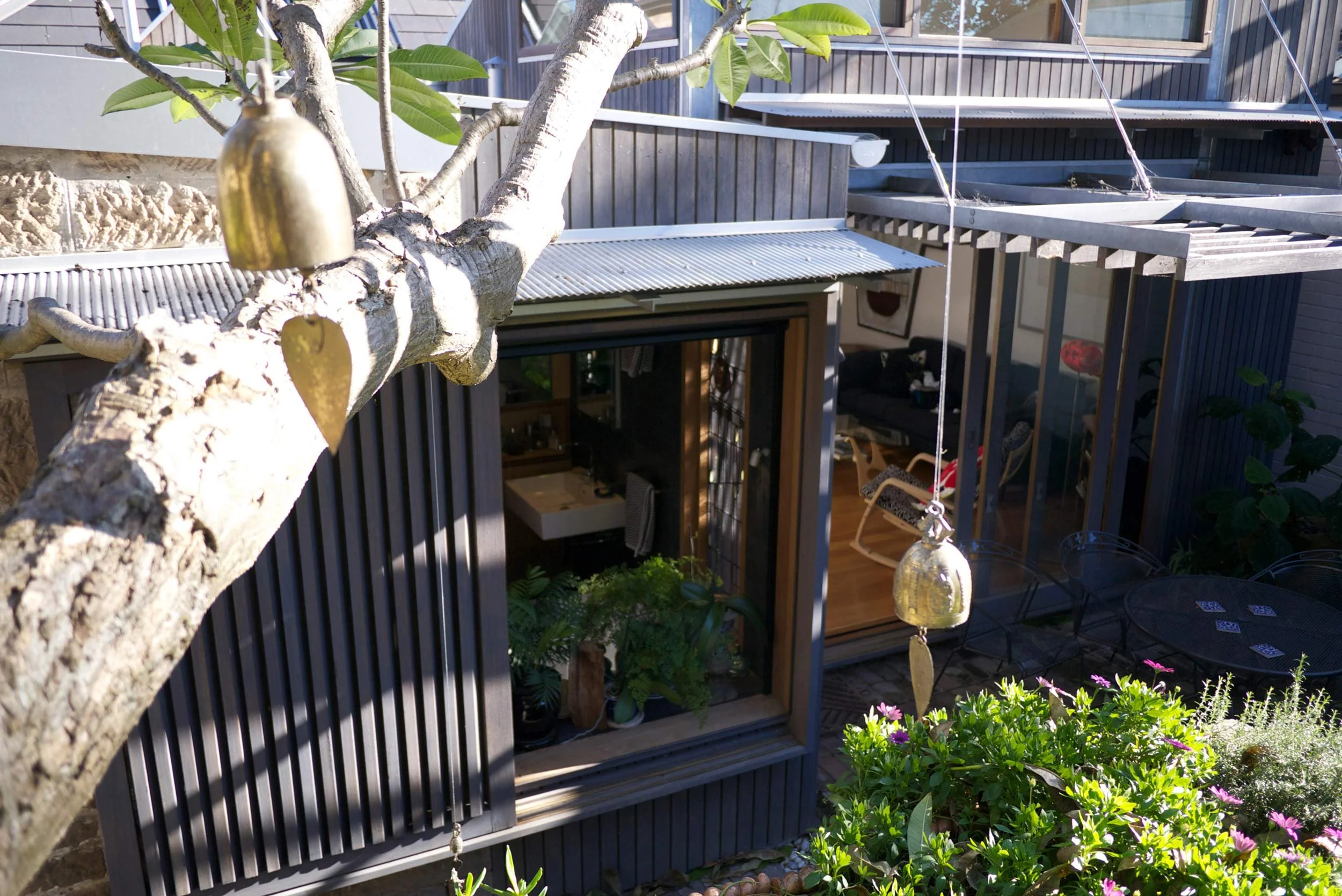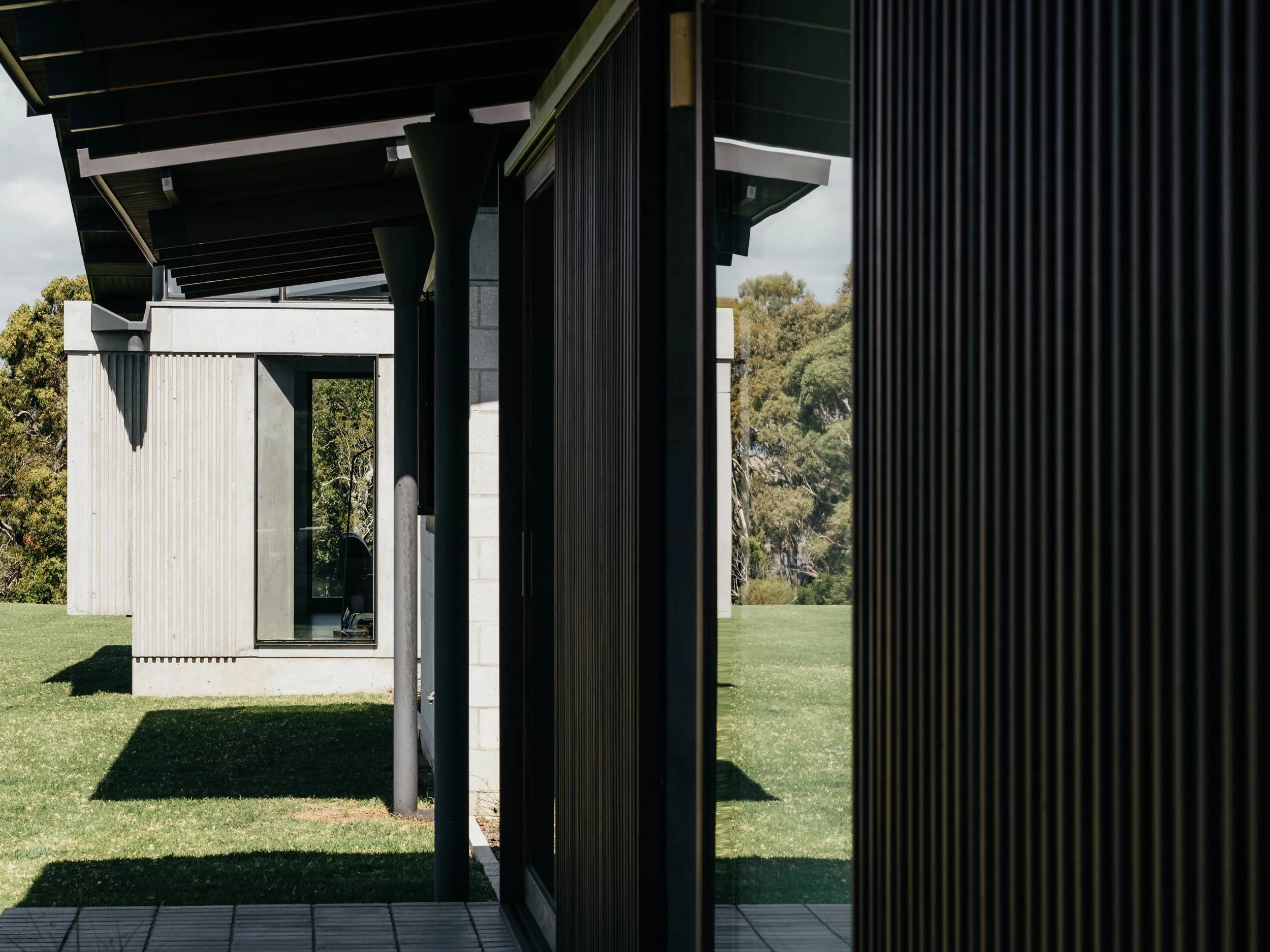Eoghan Lewis Architects
ELA is an architecture studio founded by Eoghan Lewis in 2012 in Sydney.
Our work encompasses many project types and scales including the design of residential additions, private dwellings, cultural and public buildings. However, the majority of work to date has fallen into three categories: the design of houses, public buildings and contemporary additions to historic buildings.
We have been awarded local, state and national awards for our residential and public architecture.
“This is a project of civic distinction appropriate to its place delivered with a great degree of care and thought, creating a rich, warm, and highly appropriate public architecture.”
How we work
Our buildings are the expression of a rich discourse with our clients. The design process is personal, inclusive and collaborative.
Through research, observation, listening, drawing, discussion and iterative testing, the questions we ask start getting sharper and directions forward emerge. Ideas are explored functionally, materially and spatially before we share them with our clients for input and interrogation.
In the early stages, the destination may be unclear - sometimes unsettling for clients but exhilarating for us. However, when the process is enjoyable and we work well together, the work turns out well, every time!
Context
We work from a base of contextual thinking and contextual knowledge. Great architecture understands where it is by responding to its site sensitively, intelligently and confidently. The relationship between building, context and occupant is key. This has a formal dimension of course, but when appropriate, dissolving the distinction between building and landscape encourages a richer interaction and supportive relationship between the two.
Simplicity
Every project seeks spare, elegant solutions to particular problems. This is one of our guiding principles - developing a family of clear and concise answers that address each projects particular questions.
When the key ideas can be simply communicated and the project knows what it wants we know we’re on the right track. If the design is becoming too complicated, we know we have to take a couple of steps back and work harder. Conceptual clarity guides us as we develop the design and resolve internal and external details. In this way each building becomes cohesive as each component of the project is contributing as best it can as it understands its role within the game.
Sustainability
Sustainability is fundamental to the way that we think about design. This has physical and performative dimensions and inspires us to create buildings that perform beautifully across the day and the seasons. Designing for longevity and flexibility are key. Read more.
“The key to the project was its simplicity. Eoghan responded to our Brief in a direct and assertive way so the building took shape very quickly and captured the imagination of key stakeholders, decision makers and authorities.”
“We have no hesitation in recommending Eoghan Lewis to anyone seeking a creative architect who combines originality of vision with a practical can-do approach.”
Craft
We believe in the craft of architecture and care deeply about the nature of materials, how they behave, what they logically ‘want’ to do and how they’re put together. Our studio is a place where we make things and test things. The raw, intuitive exploration of models and sketches are as important to our process as digital technologies.
The team
Eoghan Lewis Architects is an office of two people - architect Eoghan Lewis and graduate architect William Stever.
Eoghan grew up in the Adelaide Hills and studied architecture at the University of South Australia. On graduation, he moved to Germany where he worked with prominent firms including Zvi Hecker Architekt (Berlin) and Auer and Weber (Stuttgart). He returned to Australia in 1997 where he worked with Sydney practices Engelen Moore, BVN, Collins +Turner and Hill Thalis Architecture and Urbanism.
Eoghan formed ELA in 2012, an evolution of his first practice, Supple Design. Eoghan is the founder of Sydney Architecture Walks which he runs in parallel with practice. Eoghan is a registered architect and A+ member of the Australian Institute of Architects. The practice is pre-qualified for the NSW Government Architect’s Strategy & Design Excellence Scheme.
William Stever completed his master of architecture at the University of Newcastle, graduating with distinction in 2022 before moving to Sydney in early 2023 for a position with ELA.
Get in touch
We welcome all inquiries for projects large or small and would love to hear from you.
“The house encourages you to sit and contemplate, to be still and connect to the land. It invites you to that serene, calm place when you forget about the outside world.. it’s heaven for us.”



